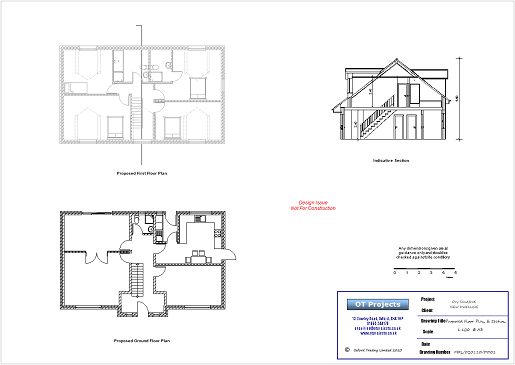CAD Drawings & Design
OT Consultants associate business OT Projects offers an architectural design service for domestic and commercial clients. Using computer aided design (CAD) software, we create clear and accurate architectural drawings for planning applications and building regulation approval for all types of domestic and light commercial construction projects.
OT projects will take your initial ideas from conception right the way through to approval of your plans for a competitive fixed fee.
Whether your project is a house extension, garage conversion, commercial refit, loft conversion, new build – domestic or light industrial, alterations & refurbishment or layouts for property marketing OT Projects can help.


Our Drawing Services
- FREE Initial Consultation
- Competitive Fixed Fee
- Site Visit
- Measured Survey
- Production of Design Drawings
- Minor Amendments to Plans
- Production of Scaled Planning Drawings
- Submission to Local Planning Authority
- Production of Building Regulation drawings
- Submission to Local Building Control
For FREE initial consultation and further information please contact us